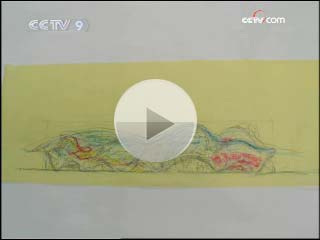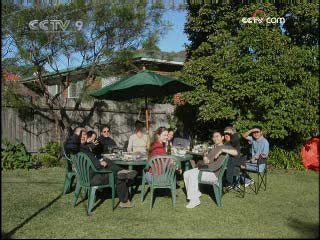------Program code: DO-081219-02479 (what's this?)
Source: CCTV.com
12-19-2008 09:59
 |
Through discussions, PTW Architects and ARUP - firms experienced in designing Olympic stadiums - and the China State Construction Engineering Corporation - designer of the Manned Spaceflight Experimental Center - found common ground.
After a few rounds of negotiations, in March 2003 China sent delegates to visit the headquarters of PTW Architects. The Chinese delegates were to work with Andrew, PTW’s chief designer, to complete the bidding proposal for China’s National Aquatic Center.
 |
Even though everybody agreed that the project should be in some way related to water, both sides were at different stages of developing the concept.
While the Chinese side was still working on coming up with a design, the Australian side had already produced two extraordinary models. One looked rather like frog eggs, and through its transparent surface, the swimming facilities could be clearly seen; the other was an astonishing water-wave design that Andrew had worked on for three years.
As the Chinese side had no complete design of any kind yet and the frog egg design seemed a little too avant-garde, both sides decided to use the water-wave design when bidding on the National Aquatic Center project.
However, after working intensively for two weeks, the success of the Bird’s Nest bid made the Chinese side doubt the feasibility of the water-wave design.
While PTW was working on the water-wave design, another Australian firm, COX Architects, had come up with a proposal they called the “water curve”. From structure to appearance, the water-wave and water curve looked very similar.
However, as the water curve design failed to define its subordinate relationship with the Bird’s Nest, the major stadium for the Olympics 2008, this proposal was eliminated.
While the PTW architects were intensifying their water-wave proposal, thousands of miles away the Beijing Olympic Park was also fleshing out its design.
The Olympic Park would cover around 1215 acres, and according to the landscape design from the famous American Landscape Architecture Firm SASAKI, 760 acres would be covered by trees and green spaces.
It was a unique plan that would provide the Olympic Park with a truly ecological environment. Numerous lakes, stone mountains and lotus ponds would make it possible for the Beijing Olympics to be a green Olympics.
At the entrance to the Park, the National Aquatic Center and the National Stadium would both be located on the central axis, and they would be less than 1000 meters apart.
