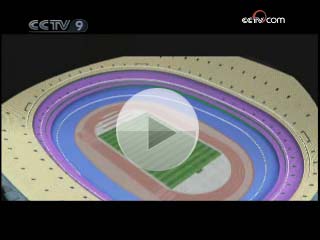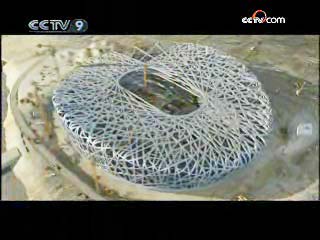------Program code: DO-081217-05581 (what's this?)
Source: CCTV.com
12-17-2008 14:05
 |
For Chinese, New Year’s Eve 2008 fell on February 6th, according to the lunar calendar, and for the occasion red lights were turned on in a massive building in Olympic Park located in the northeast of Beijing,. The warm light naturally attracted many passers-by, many of whom took the time to stop and take some photos.
The fact was, however, that every day people from all over the world had been stopping here to take photos since construction began on the building in 2006. The extraordinary building is…the Bird’s Nest.
 |
The official name of what everyone now knows as the Bird’s Nest is the National Stadium of China, and it is designed by two star architects: Jacque Herzog and Pierre de Meuron from Switzerland.
A French proverb says, “Men can make anything except a bird’s nest.” Even the French - who have always been proud of their artistic creativity - bowed down before the complex structure of the bird’ nest in nature, seeing it as something that went well beyond the abilities of human architects.
However, with their design of the National Stadium of China, Jacques Herzog and Pierre de Meuron were setting out to redefine what is possible in human architecture.
Herzog and de Meuron never associated their proposal with a bird’s nest concept. For five years, people tried to guess what made them come up with such a complex structure, and they had other questions as well.
Would such an avant-garde building be in harmony with the ancient capital of Beijing, a city with such a long history? And just how would this complex building be constructed?
In Herzog and de Meuron’s design, the roof consisted of two huge half-domes, each fixed on top of the stadium with a slide that could be moved. The problem for the architects was how to hide the two huge slide mechanisms within the other exterior features of the stadium.
Herzog and de Meuron tried various approaches to combine the parallel slide with the elliptical stadium harmoniously, but failed. Then in the final design stage, someone in the team proposed that the idea of incorporating a sliding roof be abandoned entirely.
At this point, Herzog and de Meuron remembered a proposal that had been rejected earlier. In the early stages of designing, the team had proposed they come up with an exterior design featuring irregular-shaped steel structures.
The result would be a building that did not make use of the commonly-seen regular-shaped steel structures and would thus be totally unique. This proposal had been suspended due to the problem of supporting the weight involved along with the obvious construction difficulties.
However, this irregular-shape steel structure idea was back to the table due to its potential to hide the two huge sliding structures that would form the roof cover.
The pattern of the tightly-woven steel structure appears to be random, but closer observation reveals that it follows a pattern. In fact, it follows a complex set of geometrical rules.
The basic structure of the Bird’s Nest is comprised of twelve pairs of major steel beams. Between each pair of major steel beams are interwoven twigs of steel that provide them with support, fixing them so that they won’t vibrate.
Moreover, there is a huge steel column rising out of the ground and going all the way up to the top of the stadium to make sure the stadium is able to resist a force-8 earthquake.
On October 25th, the Beijing Planning Committee announced that they would collect bidding proposals from around the world for the National Stadium of China, the building that would be the centerpiece of the 2008 Beijing Olympics. 177 architecture firms from all over the world submitted designs.
Editor:Yang
